If that's the case, then the city people say 4 posts are enough is correct on the condition that you need to use ledgeboard which means it has to be attached to your wall.
if you use ledgeboard, the footings can be placed about 10' from your back wall/ledgeboard, and leave about 2' overhang for joists. and the post span will probably 10', that will leave one feet overhang on both sides.
----------------------------------------------------------------------------- ledgeboard
|
|
|
10'
|
|
|
--1'--post1-------10'---------post2------10'-------post3----10'----post4--1'--
for post span at 10', it is suggested to use 3 x ( 2 X 12 ), and your joist can use 2 x 8 for 10' span at 16" apart.
if you do not want to use ledgeboard (free standing deck), add four more posts about 2' away from your back wall,
hope this helps.
if you use ledgeboard, the footings can be placed about 10' from your back wall/ledgeboard, and leave about 2' overhang for joists. and the post span will probably 10', that will leave one feet overhang on both sides.
----------------------------------------------------------------------------- ledgeboard
|
|
|
10'
|
|
|
--1'--post1-------10'---------post2------10'-------post3----10'----post4--1'--
for post span at 10', it is suggested to use 3 x ( 2 X 12 ), and your joist can use 2 x 8 for 10' span at 16" apart.
if you do not want to use ledgeboard (free standing deck), add four more posts about 2' away from your back wall,
hope this helps.
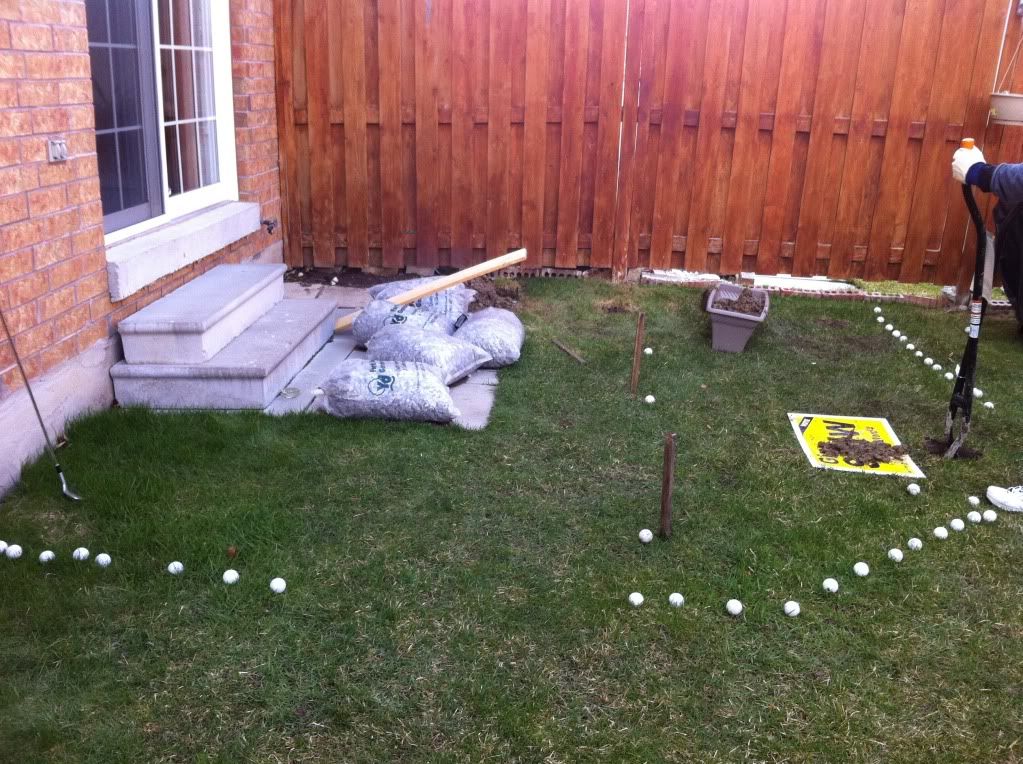 " border= 0 >
问了一些高人,建议挖48寸,因为桩不多就照做了,我家的劳力两个,小子给累坏了, 他爹也累的够呛。
" border= 0 >
问了一些高人,建议挖48寸,因为桩不多就照做了,我家的劳力两个,小子给累坏了, 他爹也累的够呛。 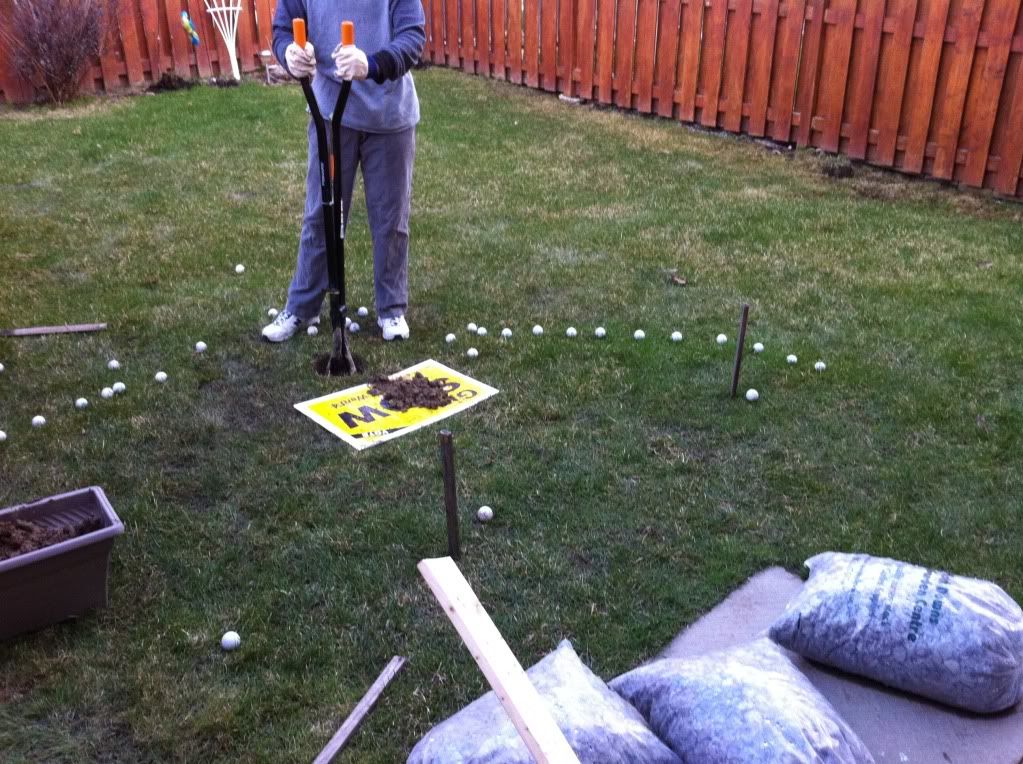 " border= 0 >
这是灌完桩的样子,
" border= 0 >
这是灌完桩的样子,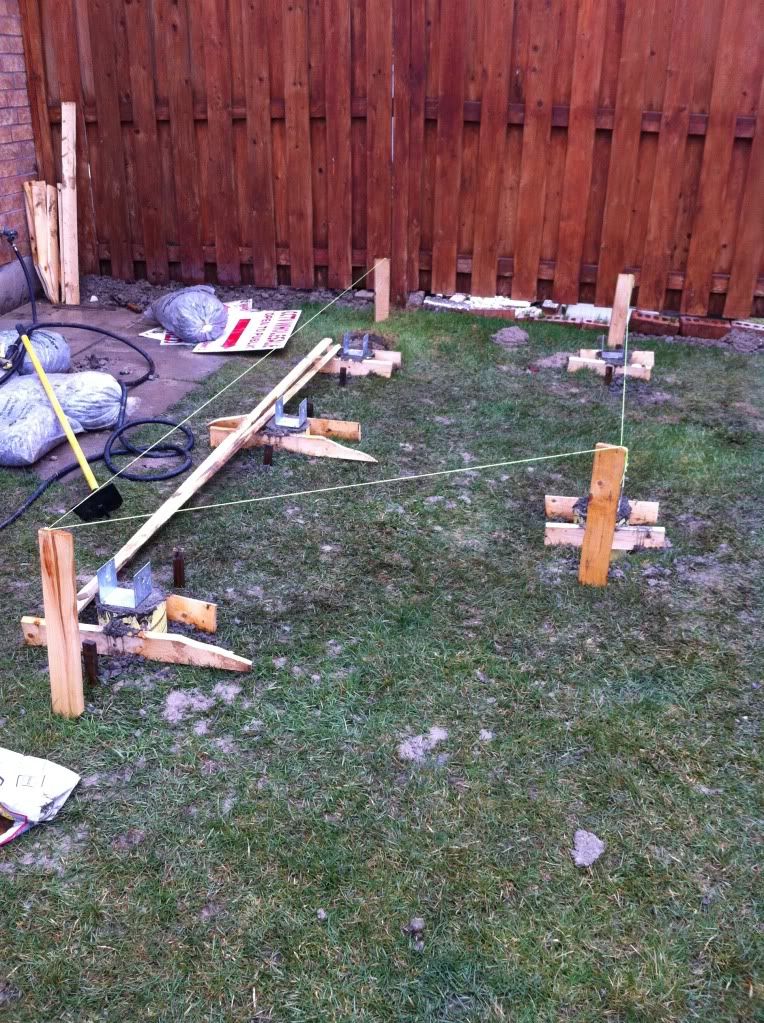 " border= 0 > 找平的方法很多, 自己想办法吧。春天水位高, 挖完孔后,应快点灌。我当时赶上下雨,孔里面都是水,孔壁塌方,一听到青蛙跳水里的声音就心紧一下。
桩灌好,下一步装墙上的梁,12英尺,10个螺丝,打好孔装上去,一个孔位不偏,梁还是完全水平,赞自己一下。
" border= 0 > 找平的方法很多, 自己想办法吧。春天水位高, 挖完孔后,应快点灌。我当时赶上下雨,孔里面都是水,孔壁塌方,一听到青蛙跳水里的声音就心紧一下。
桩灌好,下一步装墙上的梁,12英尺,10个螺丝,打好孔装上去,一个孔位不偏,梁还是完全水平,赞自己一下。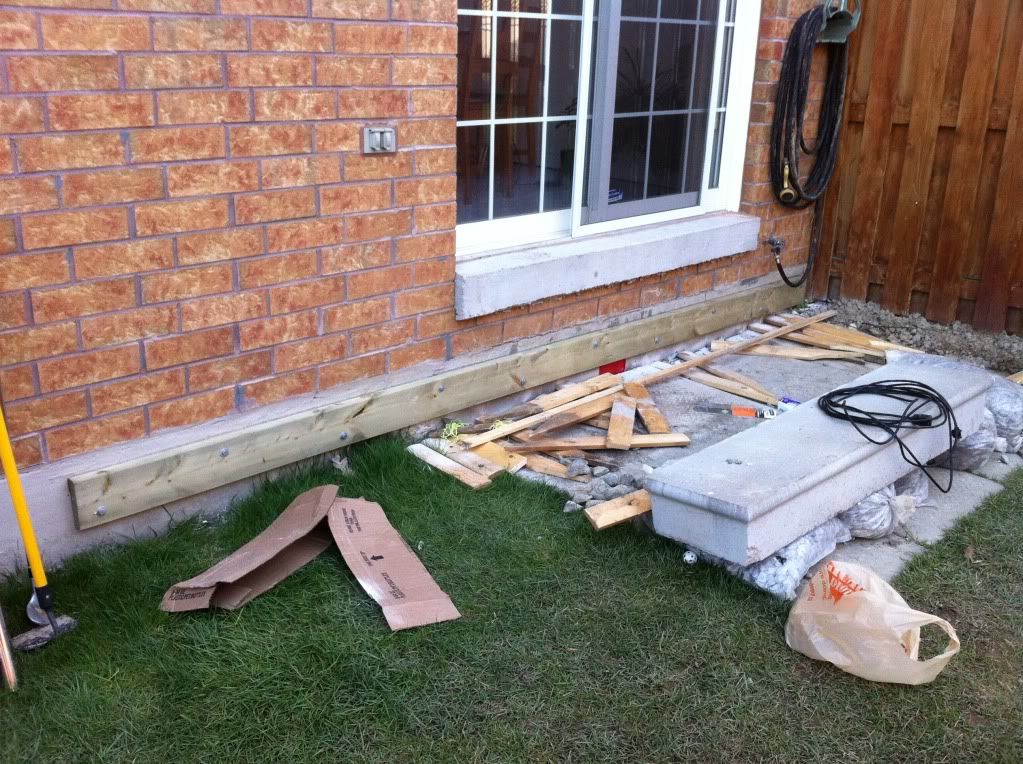 " border= 0 >
然后将DECK下面的草翻了个底朝天,目的就是要杀死它们,想想都心疼, 好不容易养护好的。还稍微找了点坡度,尽量让水远离墙根。在上面铺了一层LANDSCAPING PAPER,因为买了一大捆铺了两层,现在还有一些闲置呢。
" border= 0 >
然后将DECK下面的草翻了个底朝天,目的就是要杀死它们,想想都心疼, 好不容易养护好的。还稍微找了点坡度,尽量让水远离墙根。在上面铺了一层LANDSCAPING PAPER,因为买了一大捆铺了两层,现在还有一些闲置呢。 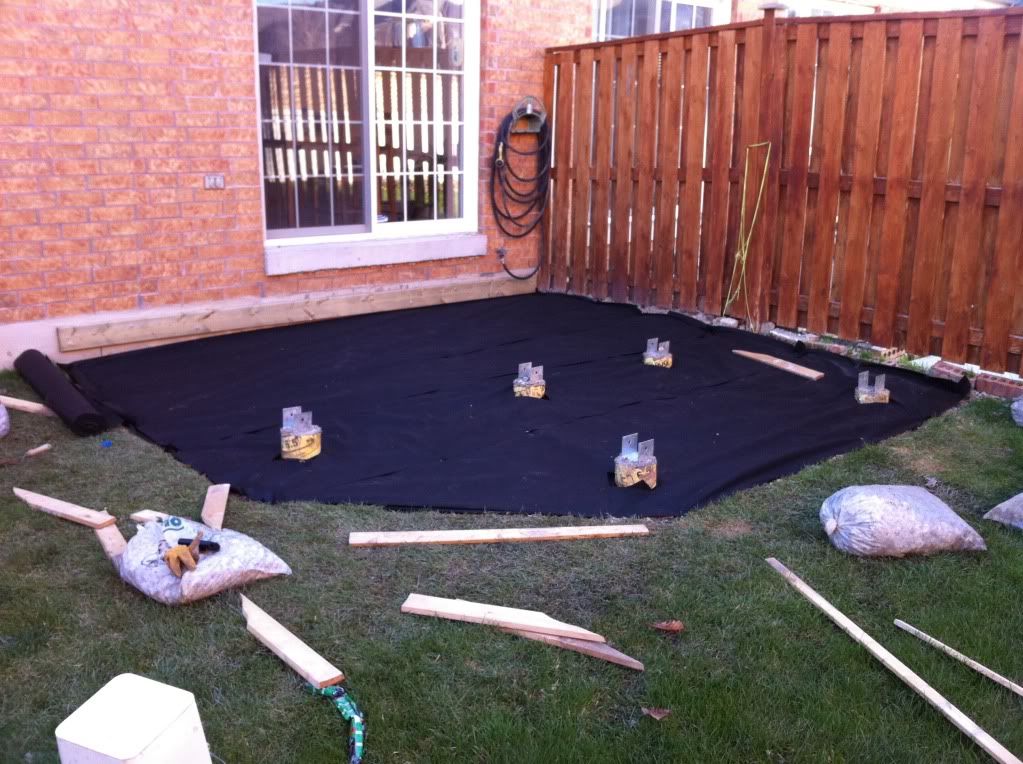 " border= 0 >
接下来 是架构了。这个就简单了。
" border= 0 >
接下来 是架构了。这个就简单了。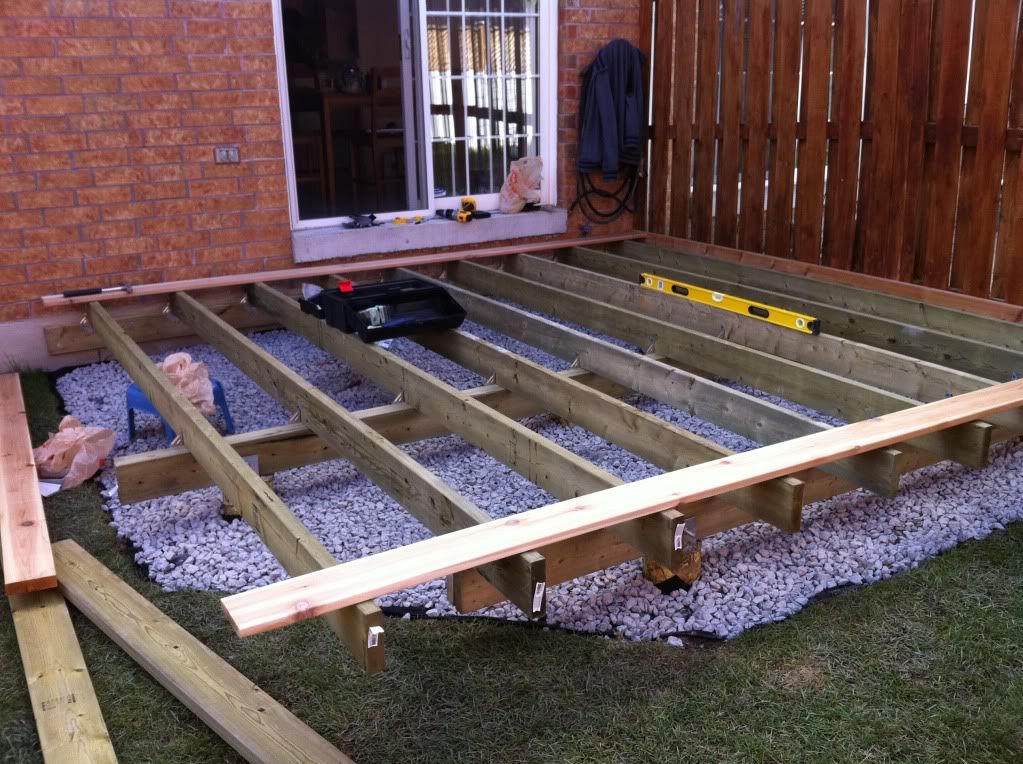 " border= 0 >
我那个后院的水龙头在角上。我为了以后使用方便,给改造了一下。装了根套管(这个是当时买中央吸尘器给有没用完), 这样水管就来去自由了。再赞自己一下。
" border= 0 >
我那个后院的水龙头在角上。我为了以后使用方便,给改造了一下。装了根套管(这个是当时买中央吸尘器给有没用完), 这样水管就来去自由了。再赞自己一下。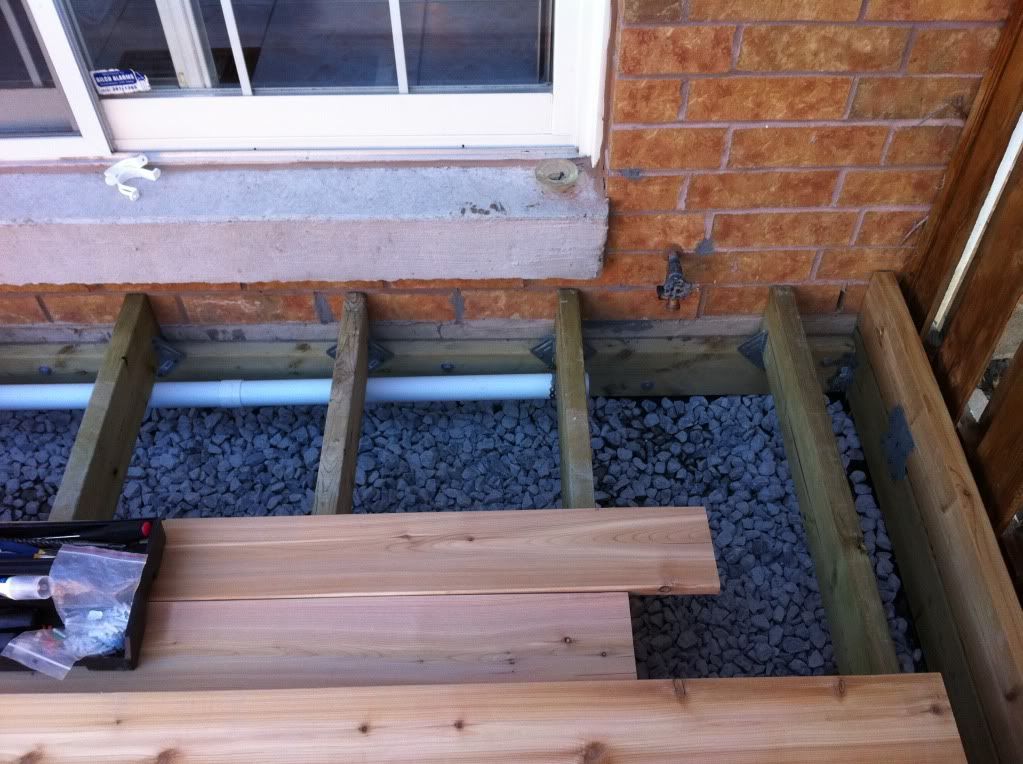 " border= 0 >
接下来装板子 就没什么技术了,预计好买的板子, 没有用半板的情况 ,只钻坏了一块,还退了一块, 再赞一下,唯一的败笔出现在那个切角的那条边,两个135度的角,简单的想是45+90,这是 对的,应该是67.5度, 这样两个边才一样长。BS自己一下,浪费了一根2X8。
" border= 0 >
接下来装板子 就没什么技术了,预计好买的板子, 没有用半板的情况 ,只钻坏了一块,还退了一块, 再赞一下,唯一的败笔出现在那个切角的那条边,两个135度的角,简单的想是45+90,这是 对的,应该是67.5度, 这样两个边才一样长。BS自己一下,浪费了一根2X8。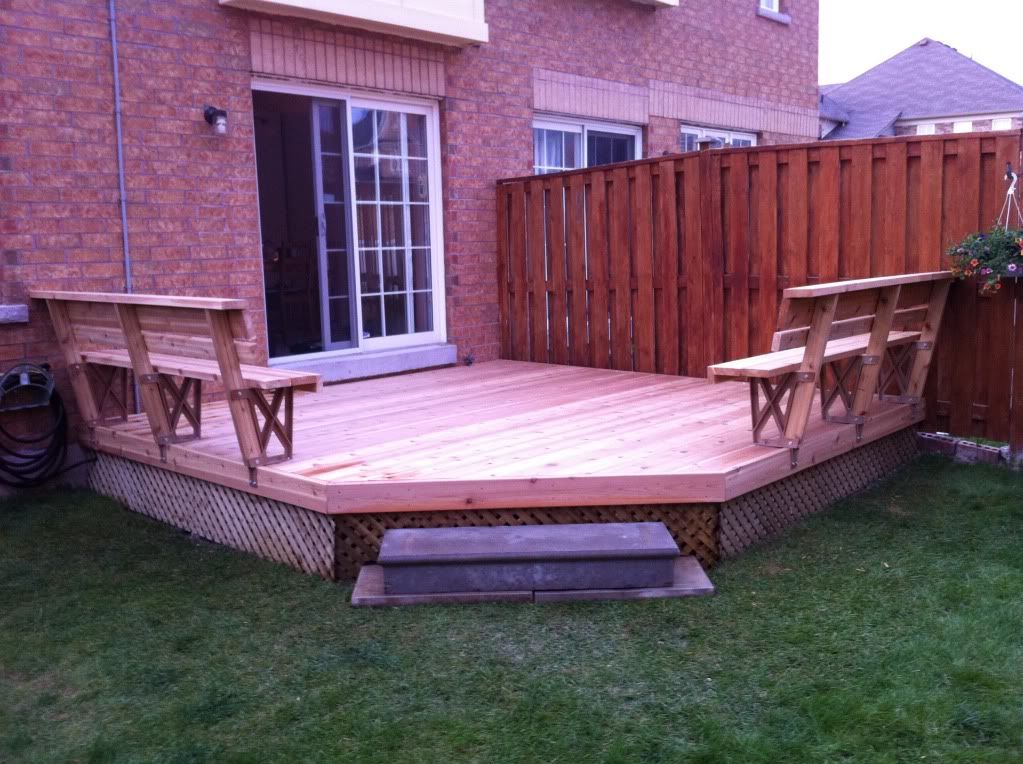 " border= 0 >
椅子的架子是买的,尺寸是自己改了一下,原来有见过朋友家没改尺寸的椅子,不太满意, LD这样改一下,自己觉得好多了,不想做梯子,又没地方丢那个水泥块,就放在这里当踏步正好, 那个水龙头的管子从DECK下面的套管延伸出来, 非常方便。那根墙上的套管是自己装了一套监控系统。
现在的DECK是这样子的。
" border= 0 >
椅子的架子是买的,尺寸是自己改了一下,原来有见过朋友家没改尺寸的椅子,不太满意, LD这样改一下,自己觉得好多了,不想做梯子,又没地方丢那个水泥块,就放在这里当踏步正好, 那个水龙头的管子从DECK下面的套管延伸出来, 非常方便。那根墙上的套管是自己装了一套监控系统。
现在的DECK是这样子的。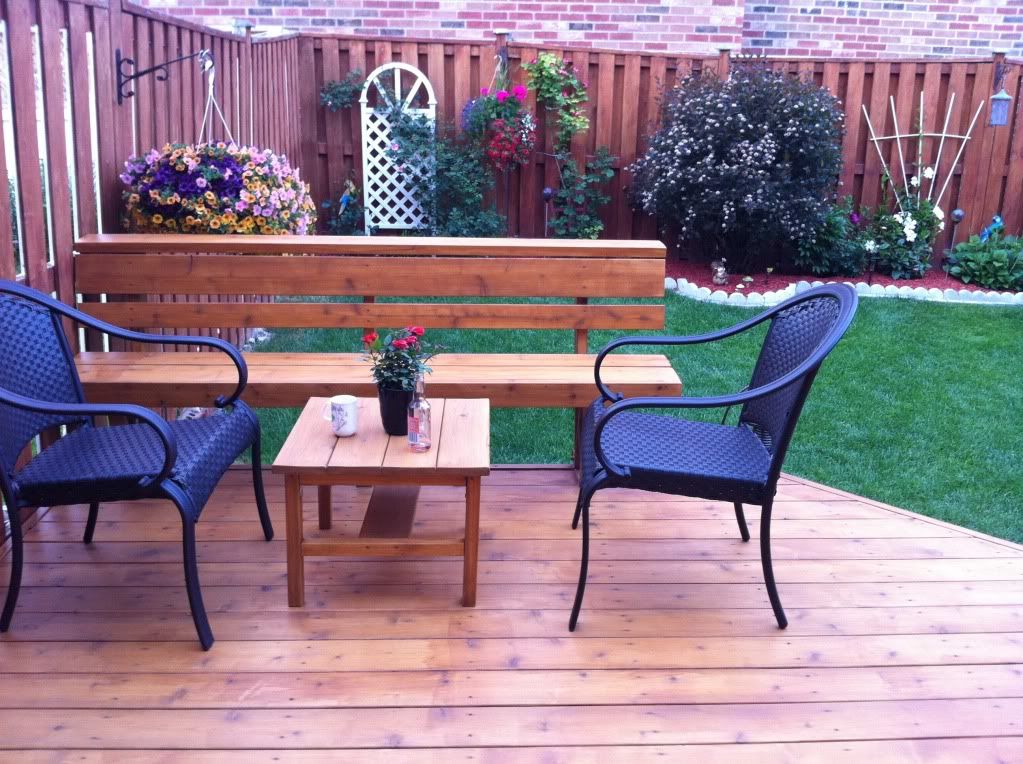 " border= 0 >汇报完毕,砖头的欢迎,还想盖个什么的。
那块钻坏了的板子被做成了这个小茶几。
" border= 0 >汇报完毕,砖头的欢迎,还想盖个什么的。
那块钻坏了的板子被做成了这个小茶几。